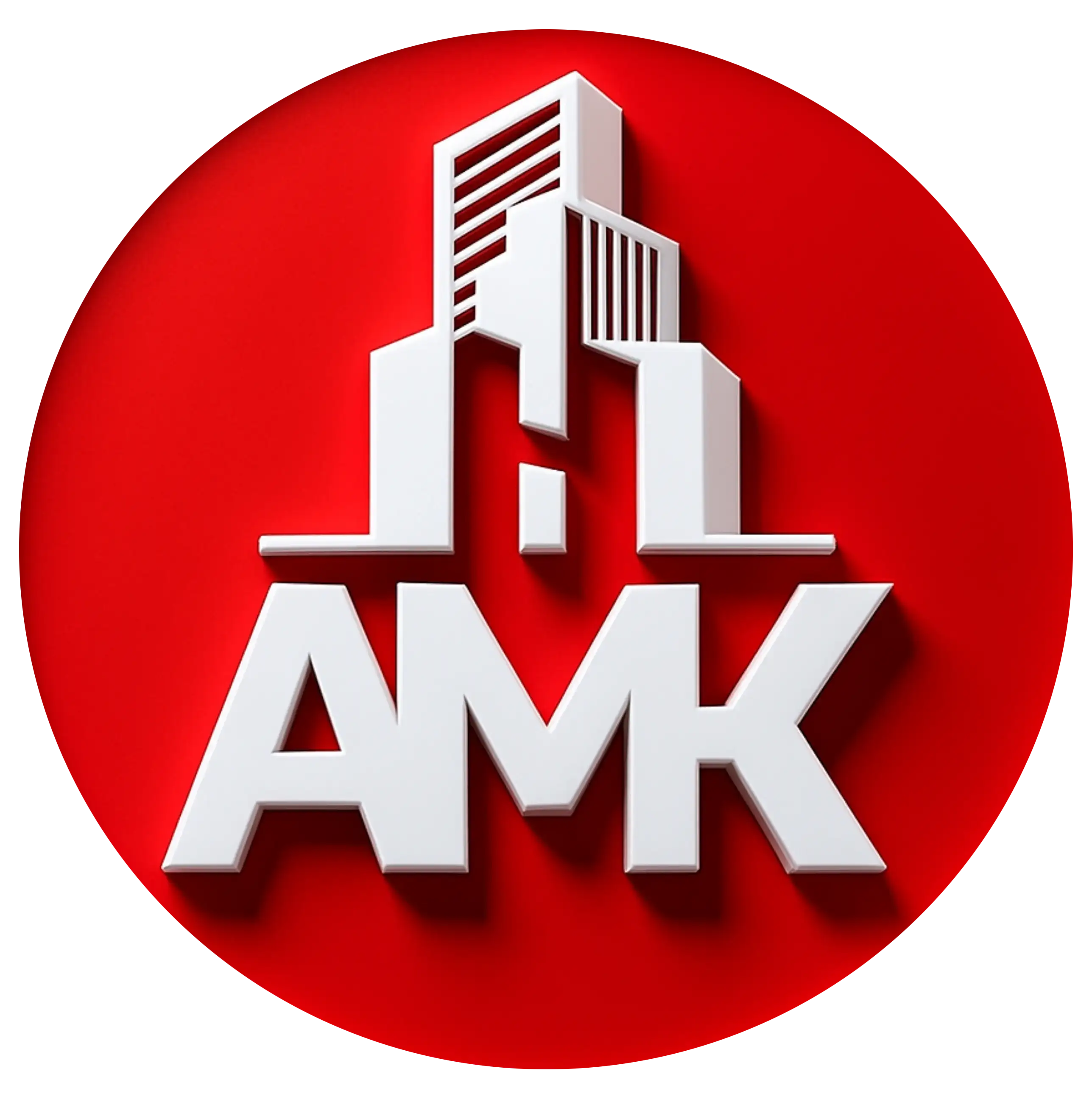


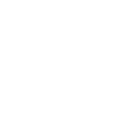
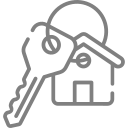


Delivery
Preview
Under construction
For sale
Launching
AMK Hebbache Real Estate is pleased to present our latest exceptional real estate development project, La Renaissance. As an Algerian real estate developer, we have designed this high-end residence to embody elegance, comfort, and refinement.
Nestled in the heart of Saïd Hamdine (not far from the Saïd Hamdine Law Faculty), La Renaissance offers 28 spacious apartments, with T4 and T5 configurations, as well as sumptuous Penthouses and commercial premises.
Each space has been carefully designed to offer a luxurious and contemporary life.
Located at Said Hamdine and Tixeraïne

5 minutes from highway N5, Bir Mourad Raïs

4 minutes from the universality of law Said Hamdine

2 minutes Zaouia Belkaidia El Hebria

20 minutes from the Airport of Algiers Houari Boumédiène
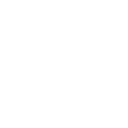

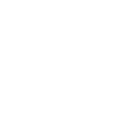
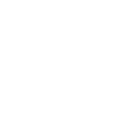
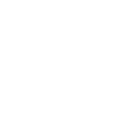
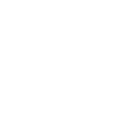
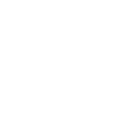
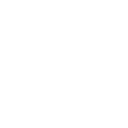
| Surface | Plan |
|---|---|
| 271.41M² | See Plan F4A |
| 193.67M² | See plan F4B |
| 166.73M² | See plan F4C |
| 161.9M² | See plan F4A |
| 185.02M² | See plan F4B |
| 166.64M² | See plan F4C |
| Surface | Plan | Availability |
|---|---|---|
| 227.88M² | See the plan F5 | Available |
| 188.47M² | See Plan F5 | Available |
| Surface | Plan |
|---|---|
| 340.87M² | See the plan Penthouse-A |
| 386.55M² | See the plan Penthouse-B |
| 351.09M² | See the plan Penthouse-C |
| 344.19M² | See the plan Penthouse-D |
| Floor | Surface | Plan |
|---|---|---|
| B/Grd /Mezzanine | 410.9M² | |
| Mezzanine | 145.65M² | |
| Mezzanine | 35.35M² | |
| Mezzanine | 330.95M² |
Votre bien à portée de clic !
Découvrez votre future appartement haut standing en détail grâce à notre visite virtuelle. Explorez sans bouger de chez vous et profitez de l’expertise d’un promoteur algérien spécialisé en promotion immobilière
